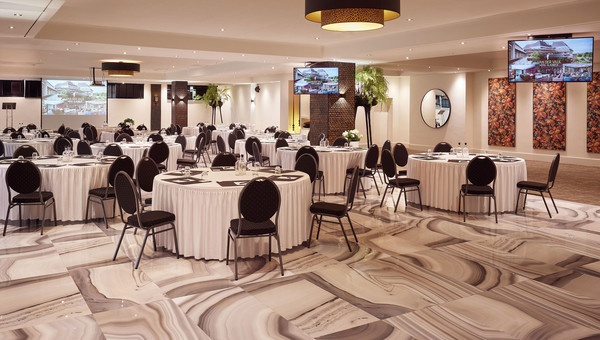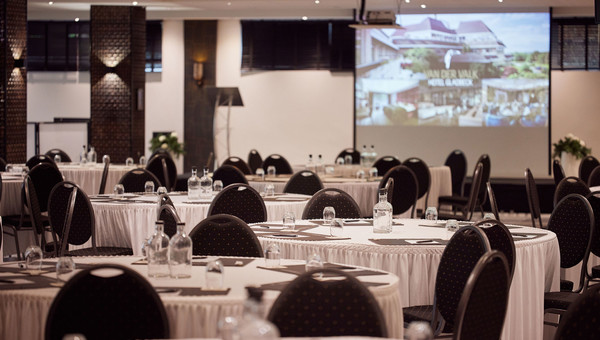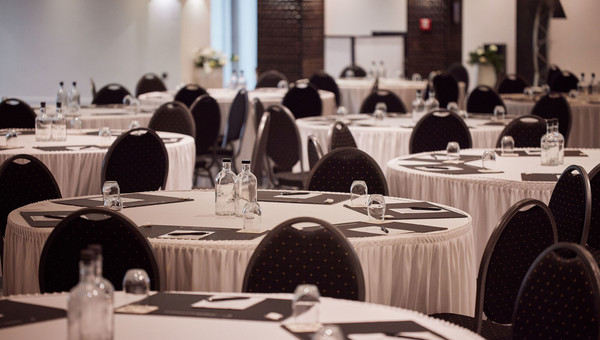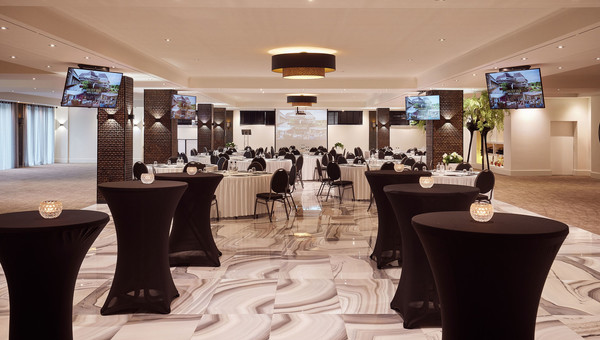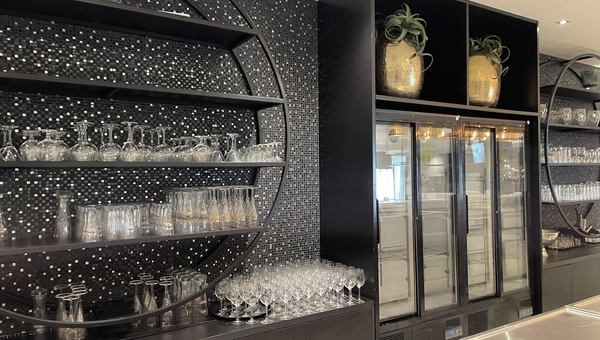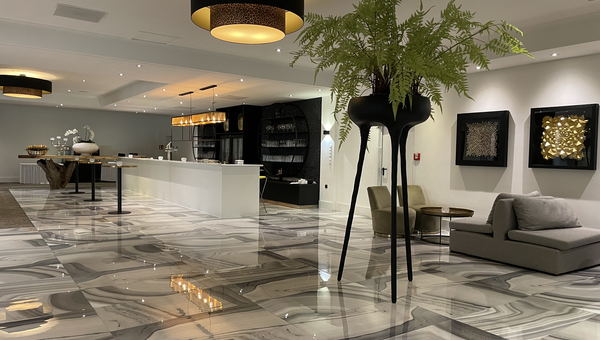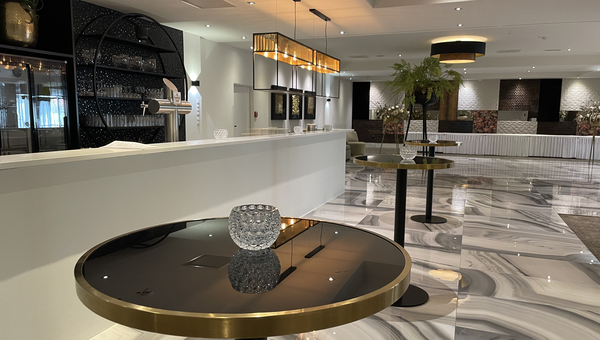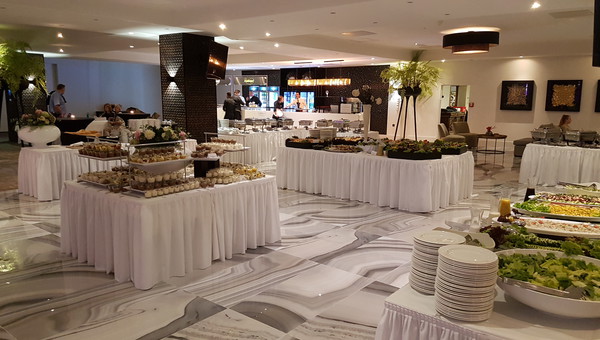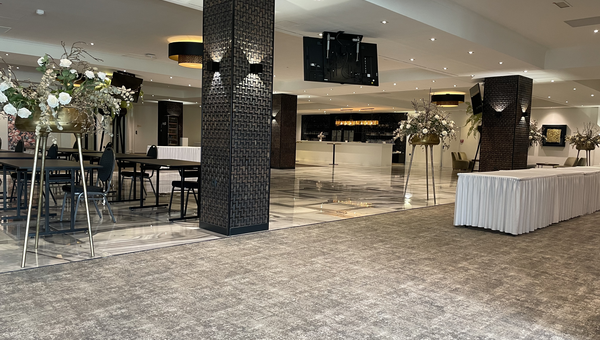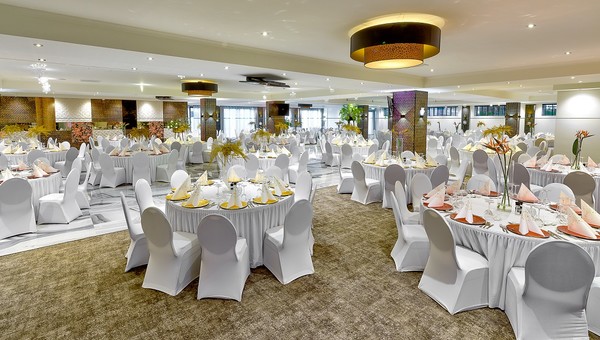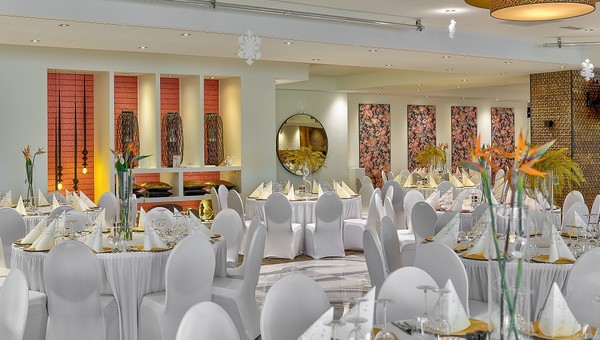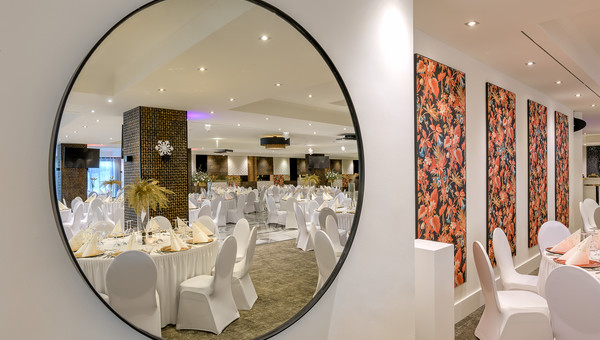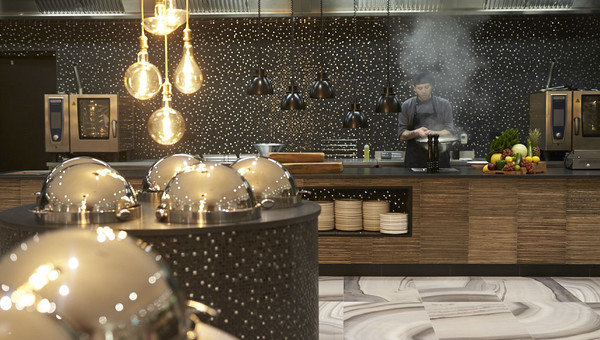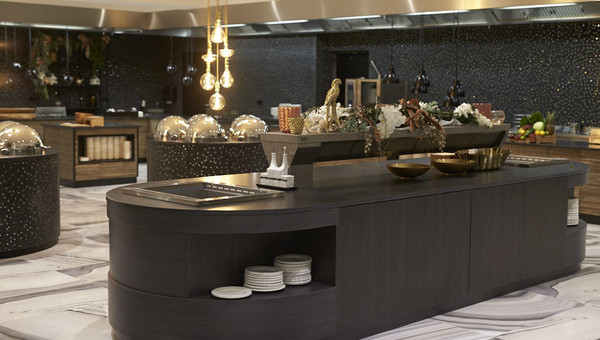Room
Rotbuchensaal
The Rotbuchensaal, on the ground floor, has an area of 800 m². A large event space for fairs and exhibitions. A ground floor entry and delivery make the room extremely suitable for product presentations that require large information stands. It is also possible to organize parties for up to 500 people in the Rotbuchensaal.
Location facilities
- 181 Hotel Rooms
- Free WiFi
- Free parking
- Incentive possibilities
- Near the highway
- Near airport 45 km
- Train station 3,5 km
- 24-hours reception
- Express Check-in
- Wheelchair accessible
- Centre 5 km
- Restaurant
- Room service
- Ruraly and quiet location
- Suites
- Terrace
- Laundry and dry cleaning service
Room facilities
- Dimensions: 38.50 x 22.30 x 3.10 m / 126.3 x 73.2 x 10.2 ft
- Surface: 800 m² / 8611.1 ft²
- Beamer with projector screen
- Free WiFi
- Daylight
- Incentive possibilities
- Telephone
- Blinds
Optional facilities
- Beamer with projector screen (On request apiece)
- Conference Call equipment (On request apiece)
- Flatscreen with DVD-player (On request apiece)
- Flipchart with markers and paper (€ 22.00 apiece)
- Soundsystem with microphone (On request apiece)
- Sound system (On request apiece)
- Headset (On request apiece)
- Power supply (€ 25.00 apiece)
- Laptop / Computer (On request apiece)
- Microphone (On request apiece)
- Stage per part (On request apiece)
- Projector screen (On request apiece)
